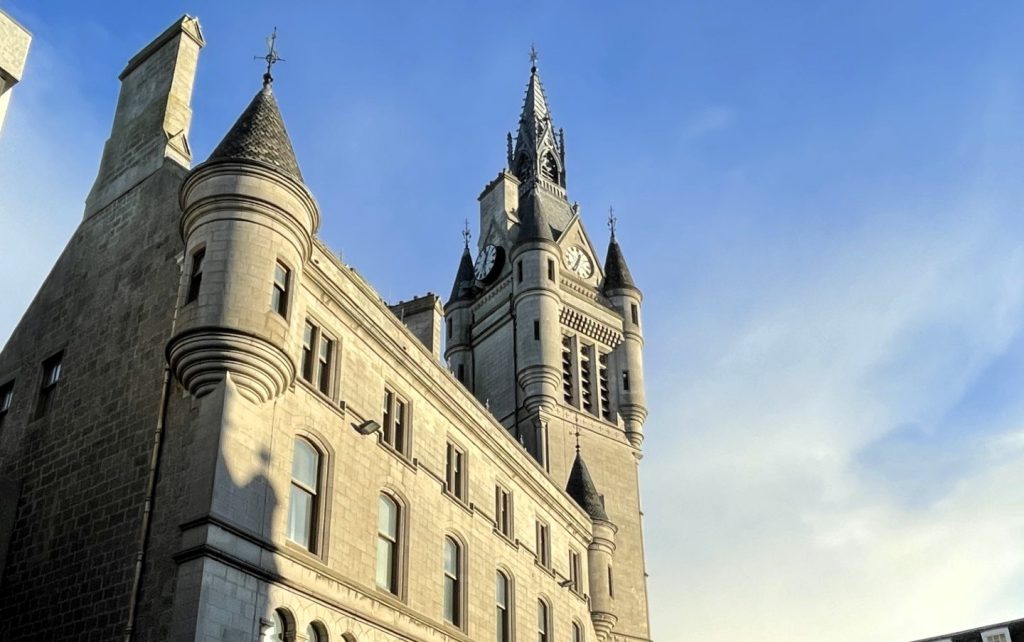Aberdeen Town House is one of the architectural treasures boasted by the famous Granite City. The building, constructed on a grand scale with high specifications, stands out in the landscape of Castle Street, one of Aberdeen’s oldest areas. It extends to Union Street and Broad Street and is adjacent to Marischal College as the seat of the Municipal Council.
It was the first major municipal complex built in Scotland. Its characteristic manorial design served as a model for later municipal and judicial buildings. It includes municipal offices, council chambers, courtrooms, and the Tolbooth, a former 17th-century jail.

Connection Between Yesterday and Today
The Aberdeen Town House is the result of three substantial periods of history. It represents the connection between the remnants of old Aberdeen and the wealth and technological innovation of the 19th and 20th centuries.
Its oldest area corresponds to the Tolbooth, erected between 1615 and 1629. The building functioned as a prison, as well as a meeting center for the municipal council and a toll and customs duty collection office. Today, it is a site of historical interest and is open as a museum. The place displays prison cells and articles related to public order.
First-Class Civic Building
Between 1868 and 1874, the interior details of the Tolbooth and the new Town House building, designed by architects John Dick Peddie and Charles George Hood Kinnear, were completed.
This period saw the construction of an asymmetrical facade with fifteen bays along Castle Street and the characteristic arches that are part of Aberdeen’s urban landscape. The building has four stories and an attic.
The new structure introduced a five-story clock tower with a spire in the western section and the elevation of the old awning booth in the eastern section. Also observed are bartizans, machicolations, balconies, the predominant tower, and crow steps, traditional in fortified buildings in Scotland.
Internal attractions include the geometric staircase leading to the Council Chamber, a double-height room located on the first floor, and heraldic decoration up to the ceiling, in the style of Saint Machar Cathedral.
Profound Renovation
In 1975, the property was remodeled and expanded northward by the city’s Department of Architects. The designs by architects Ian Ferguson and Thomas Campbell Watson included the construction of the new City Chambers.
From this period stand out the wood-paneled Council Room and the cantilevered steel and glass staircase. As well as the typical layout of offices on the ground floor and larger public rooms on the first floor. Some of its common areas are used for concerts, conferences, art exhibitions, and social events.
For visitors interested in exploring the history and culture of Aberdeen, a visit to the Aberdeen Town House is essential. Whether admiring its architecture from the outside or exploring its fascinating interiors, the building offers a unique view of the city’s rich heritage and its role in the history of Scotland.

